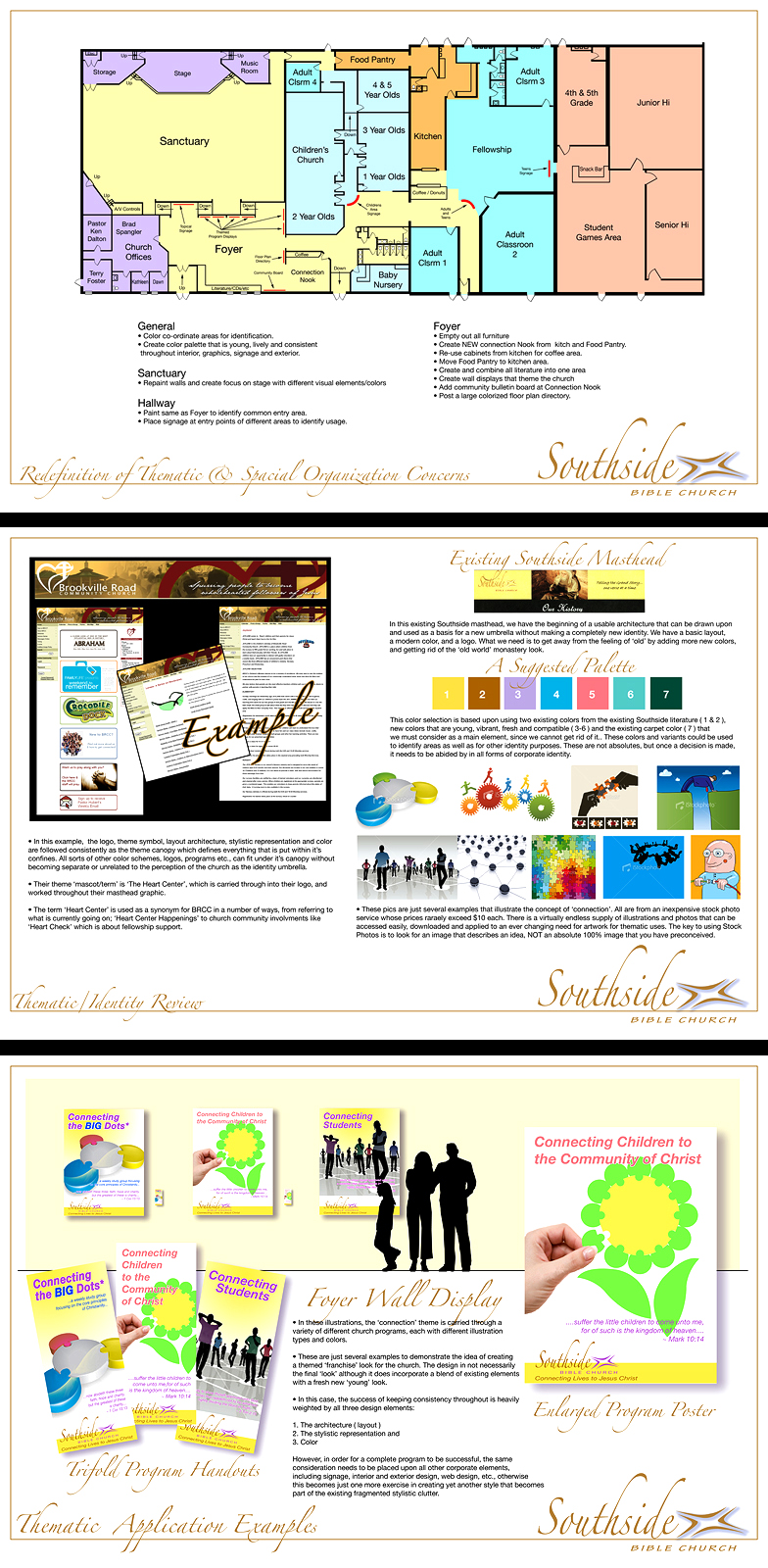I was asked by a church to help create an identity program that would integrate and define their
building / activity areas and their display / printed materials with a more youthful look than they
currently had. Their problem was related to the sprawling growth of unrelated building additions
and a changing demographic.
I created a color coded floor plan, and suggested posting that with directional graphics,
color coding areas to correspond, creating and livening up specific spaces with matching graphics
new mastheads and graphic design,all enclosed within an overall defining visual identity statement.
This is the floor plan , and some direction on implementing an overall theme and how that might be realized in their graphic presentation.
building / activity areas and their display / printed materials with a more youthful look than they
currently had. Their problem was related to the sprawling growth of unrelated building additions
and a changing demographic.
I created a color coded floor plan, and suggested posting that with directional graphics,
color coding areas to correspond, creating and livening up specific spaces with matching graphics
new mastheads and graphic design,all enclosed within an overall defining visual identity statement.
This is the floor plan , and some direction on implementing an overall theme and how that might be realized in their graphic presentation.
