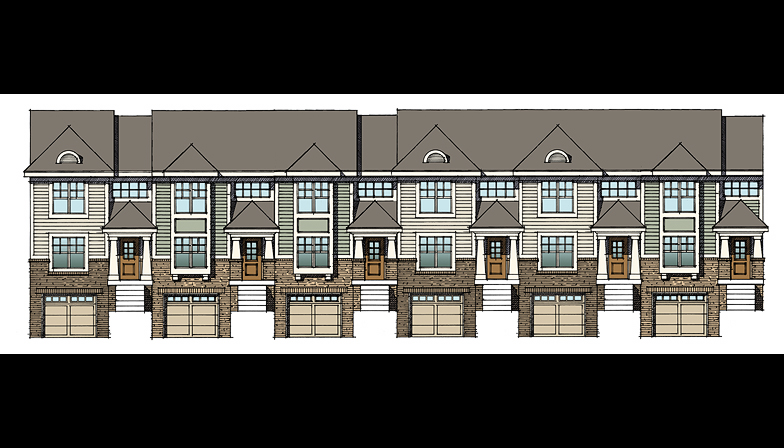
One of a group of designs for housing that was going to be built in a 'historic' neigborhood,
and was to compliment a 1930s' style bungalow look. I was given a really awful CAD elevation,
that the client did not like, nor did it match the criteria, and asked to fix it. There was one basic floor plan. I worked out 8 different elevations, of which 2 are shown grouped here.
You can peruse the original nasty CAD by going to the bottom row of thumbs in this category, third from the left. In that pic, is part of the process, which continued to be an attempted train wreck by the CAD draftsman to 'standardize' the design based upon his available toolbox.
and was to compliment a 1930s' style bungalow look. I was given a really awful CAD elevation,
that the client did not like, nor did it match the criteria, and asked to fix it. There was one basic floor plan. I worked out 8 different elevations, of which 2 are shown grouped here.
You can peruse the original nasty CAD by going to the bottom row of thumbs in this category, third from the left. In that pic, is part of the process, which continued to be an attempted train wreck by the CAD draftsman to 'standardize' the design based upon his available toolbox.